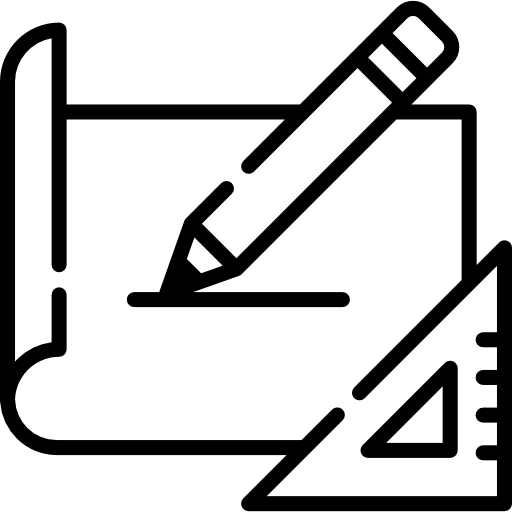02
Schematic (Concept) Design
- Prepare sketch drawings and diagrams and other information to adequately
explain the concept - Prepare preliminary furniture and equipment layouts
- Undertake preliminary selection of materials and finishes
- Coordinate preliminary design input from sub-consultants
- Consider structural and building services systems to be used in the project
- Prepare preliminary program
- Obtain client’s approval for sketch design documents, estimates and programs
- Coordinate the preparation of preliminary estimate for the ‘Cost of Works’
- Assess and advise on environmental issues in relation to site
- Analyse adequacy of budget and program in relation to brief
- Obtain client approval for concept design
Schematic Design Deliverables
- Site plan (usually 1:200 or 1:100)
- Spatial relationship diagrams
- Principal floor plans (usually 1:100)
- Sections and elevations (usually 1:100)
- Project data (zoning and code considerations)
- Preliminary finishes boards/schedules
- Program and assessment of preliminary ‘Cost of Works’
- Schedule of functional areas
- Preliminary 3D views
- Schematic Design Report





